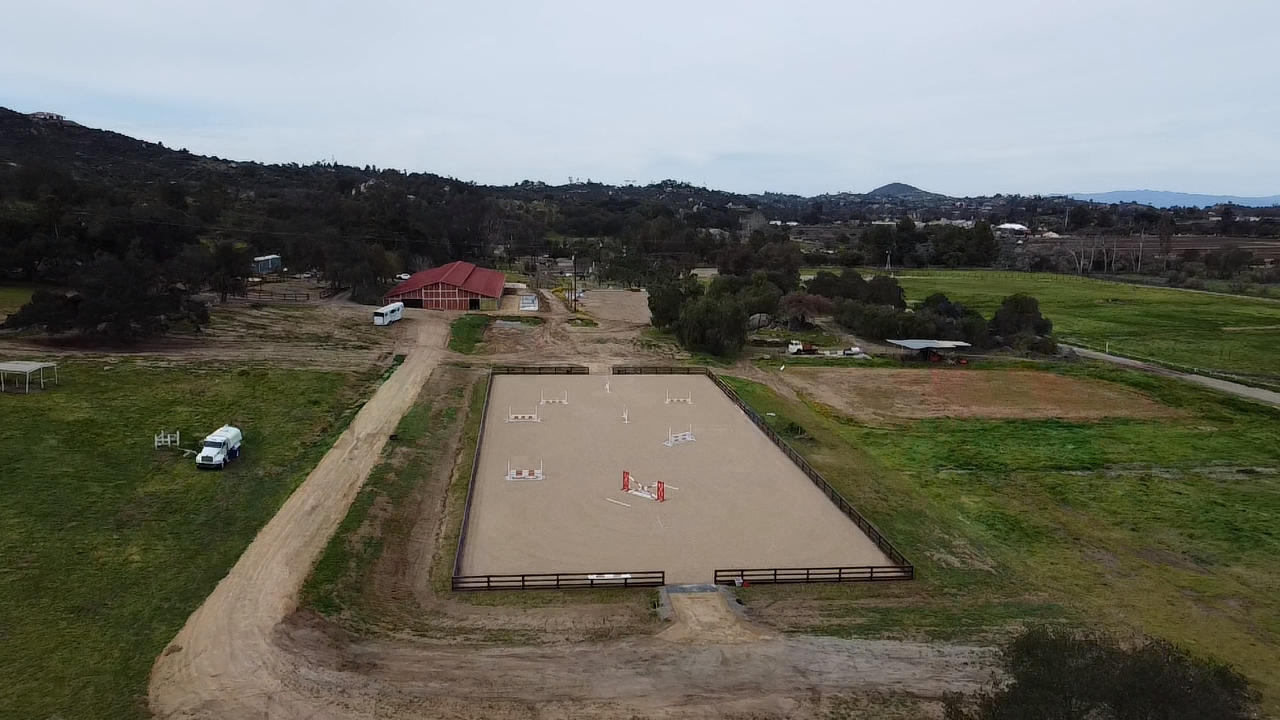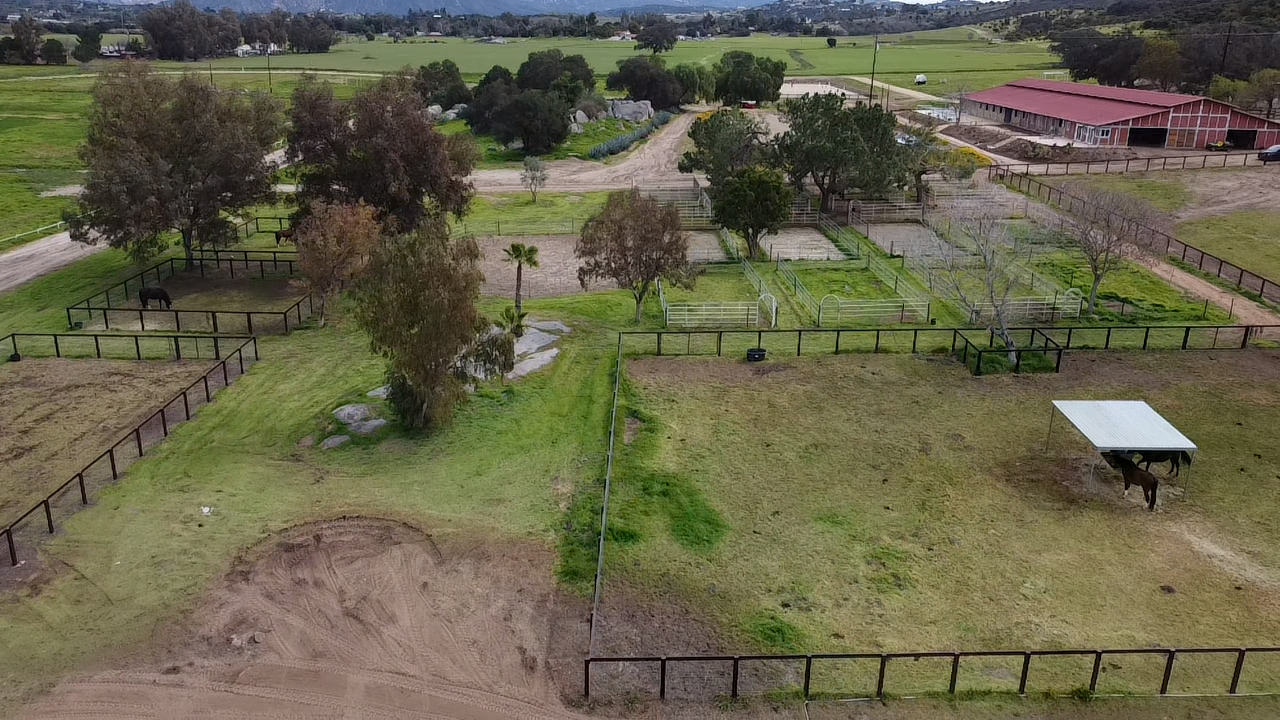How to Create a Farm with Flow
Creating a user friendly layout for a working horse farm can be a challenge. There are 3 main things to consider.
Accessibility
Proximity
Continuity
Accessibility
The convenience of the space… How easy is it for everyone to get to different parts of the property for what they need. This includes:
Horses: riding, turning out, grazing
Equipment vehicles: tractors, gators, etc.
Cars: traffic from boarders and employees
People: trainers, riders, spectators
One example of how we’ve considered accessibility around the property is our bridlepath. This bridlepath serves a variety of purposes. First, boarding horses use the bridlepath to get to the jumping arena and the polo ponies use it on their way to the track. We made sure the bridlepath was wide enough to accommodate sets with up to 6 polo ponies (since these horses go out as a group to exercise twice daily). We also use this path as a route for our equipment vehicles such as gators and water truck. On the flip side, we don’t want car traffic here to maintain a calm, safe environment. In order to limit this accessibility, we are putting our parking at the entrance of the property so there is minimal car traffic around the barn and arena.
Proximity
Keeping high use areas close to each other to increase ease of use, safety for the horses, and efficiency for the workers.
Using the barn as a centerpoint of activity was one way we ensured good flow in the facility. With the barn at the center, we put day turnouts closest and most of our larger retired horse pastures further away since they don’t need daily access to the barn. The walker was one piece we debated about having close to the barn because the cover inevitably blocks part of the view of the boulders and agaves. Ultimately we decided for the sake of ease of use and safety for the horses it was more important to have it central and close to the barn. We can see the horses from the barn and also run down quickly if there are any issues.
Continuity
What we mean by this is clustering different areas by their intended use.
We use this idea in a few different ways. The first is how we arrange our exercise areas. The jumpers never need to go past the jumper ring to work. The roundpen, grass arena, and jumper arena are all close to each other. The second is for the polo horses. The polo field and the exercise track are next to each other for the same reason.
Over the course of building out Rancho Agave, we have arranged and rearranged the layout countless times. And that’s inevitable! I used Adobe Illustrator to create an easily editable visual (see above). The first layer was a screenshot of the farm from a satellite view from Google Maps. I color coded the different elements and gave a rough idea of the placement and scale. Each new draft was sent to the team so everyone was up to date with new tweaks to the layout.
Final tidbits… Start laying out your farm small and go in phases. Work from your central point of focus (in most cases, the barn) and expand out from there. Living on the property is the best tool in figuring out the flow.


